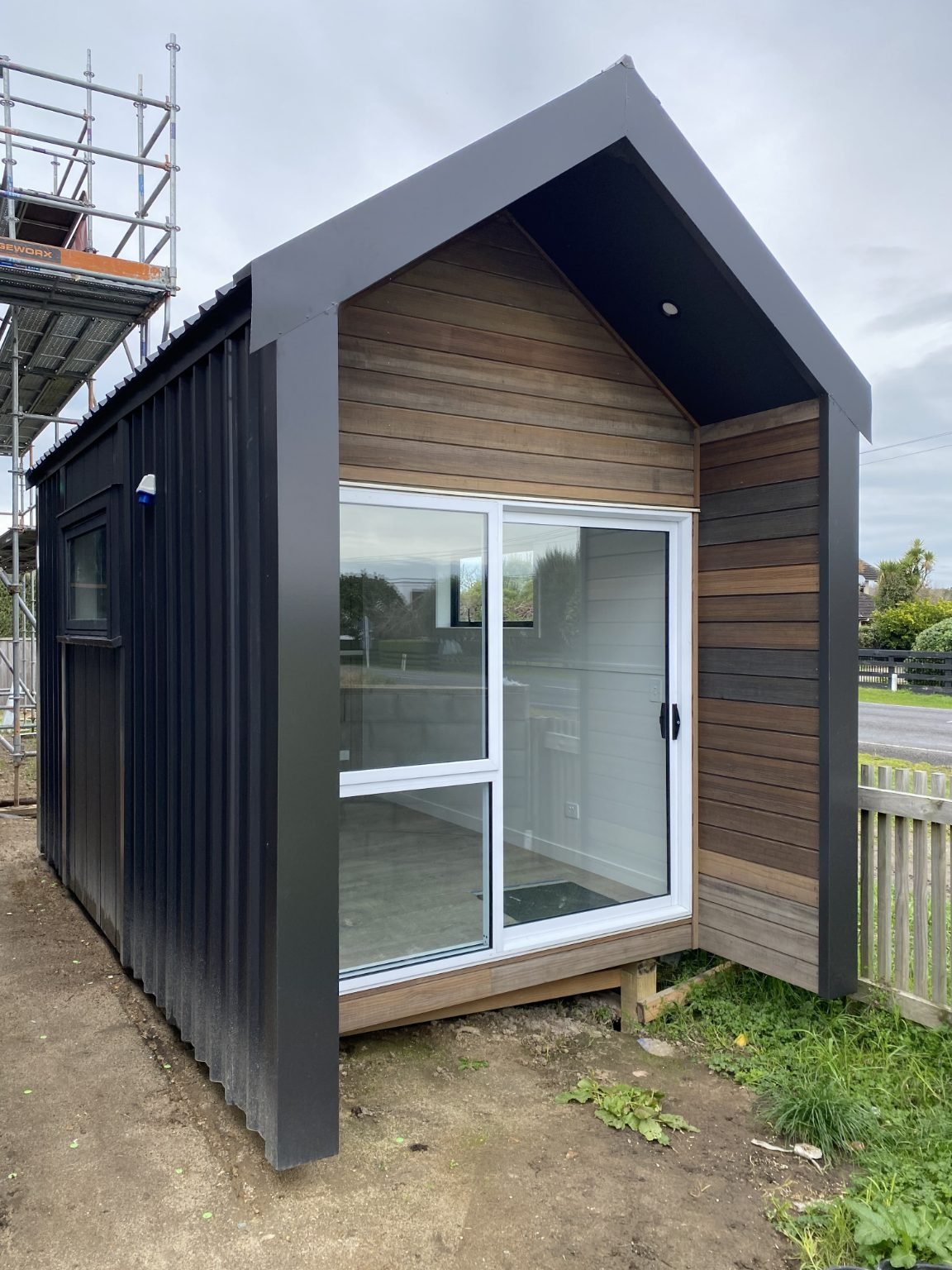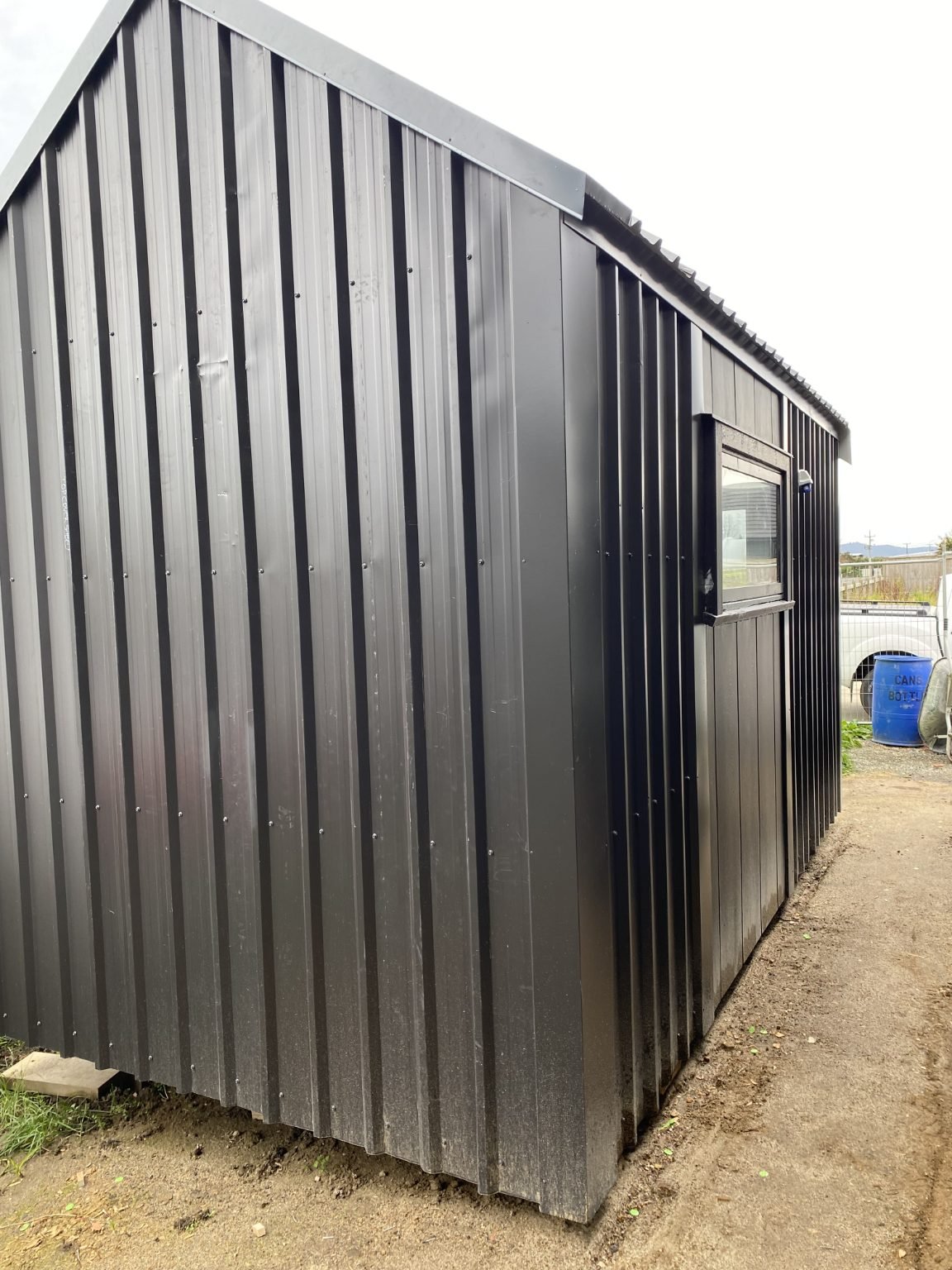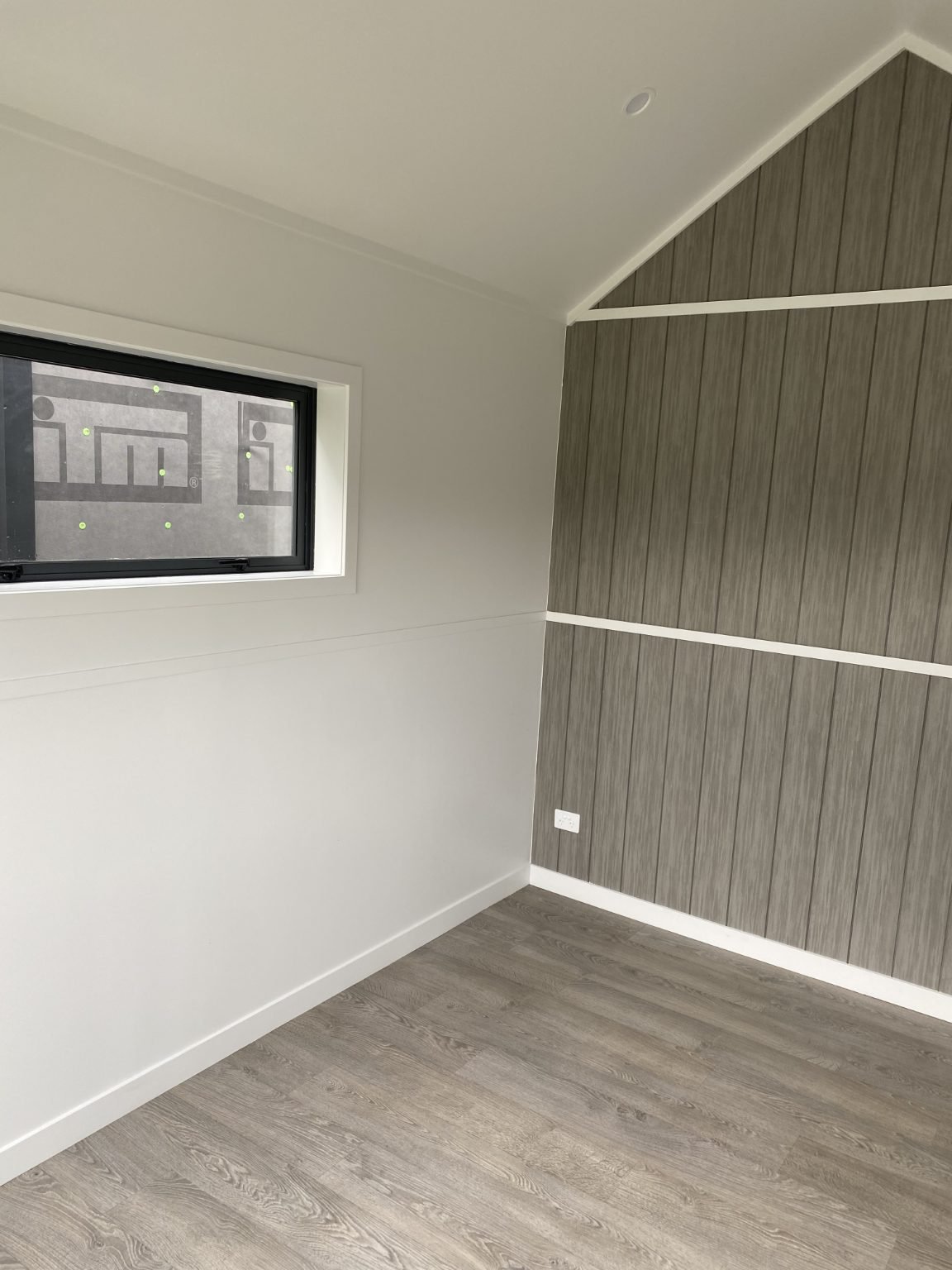 Image 1 of 6
Image 1 of 6

 Image 2 of 6
Image 2 of 6

 Image 3 of 6
Image 3 of 6

 Image 4 of 6
Image 4 of 6

 Image 5 of 6
Image 5 of 6

 Image 6 of 6
Image 6 of 6

V2
This Cabin is proudly manufactured from a combination of repurposed material sourced by " The Waste Project " and crafted by Licensed Builders. "The Waste Project" is a Construction Waste minimisation initiative in partnership with Sentinel Homes. Not only will purchasing this cabin be a fantastic investment for a spare room or passive income, but also a massive investment into supporting us keep doing what we do and that's diverting tons of construction waste from landfill. It's a win win !!
This Cabin measures 2.4m X 3.82m, (inside of framing) with a 2.4m stud. Structure is 100 X 50 timber frame with all internal and external linings a mixture of materials as per photos. Cladding is fixed onto a cavity system with building paper. Due to materials being re claimed some scratching and dents are present. ( Viewing recommended if you are concerned with minor cosmetics)
With the high pitch and raking ceiling a mezzanine could easily be installed for sleeping area if you wanted the ground floor area for lounge / living.
Certified electrics
Walls, Underfloor and Ceiling insulated and Joinery is double glazed
Perfect for an extra bedroom, office or rumpus room !
Viewing available on request in Hamilton 0276011375
Price does NOT include transport or site establishment but this can be priced on request.
Custom sizes available on request
This Cabin is proudly manufactured from a combination of repurposed material sourced by " The Waste Project " and crafted by Licensed Builders. "The Waste Project" is a Construction Waste minimisation initiative in partnership with Sentinel Homes. Not only will purchasing this cabin be a fantastic investment for a spare room or passive income, but also a massive investment into supporting us keep doing what we do and that's diverting tons of construction waste from landfill. It's a win win !!
This Cabin measures 2.4m X 3.82m, (inside of framing) with a 2.4m stud. Structure is 100 X 50 timber frame with all internal and external linings a mixture of materials as per photos. Cladding is fixed onto a cavity system with building paper. Due to materials being re claimed some scratching and dents are present. ( Viewing recommended if you are concerned with minor cosmetics)
With the high pitch and raking ceiling a mezzanine could easily be installed for sleeping area if you wanted the ground floor area for lounge / living.
Certified electrics
Walls, Underfloor and Ceiling insulated and Joinery is double glazed
Perfect for an extra bedroom, office or rumpus room !
Viewing available on request in Hamilton 0276011375
Price does NOT include transport or site establishment but this can be priced on request.
Custom sizes available on request
This Cabin is proudly manufactured from a combination of repurposed material sourced by " The Waste Project " and crafted by Licensed Builders. "The Waste Project" is a Construction Waste minimisation initiative in partnership with Sentinel Homes. Not only will purchasing this cabin be a fantastic investment for a spare room or passive income, but also a massive investment into supporting us keep doing what we do and that's diverting tons of construction waste from landfill. It's a win win !!
This Cabin measures 2.4m X 3.82m, (inside of framing) with a 2.4m stud. Structure is 100 X 50 timber frame with all internal and external linings a mixture of materials as per photos. Cladding is fixed onto a cavity system with building paper. Due to materials being re claimed some scratching and dents are present. ( Viewing recommended if you are concerned with minor cosmetics)
With the high pitch and raking ceiling a mezzanine could easily be installed for sleeping area if you wanted the ground floor area for lounge / living.
Certified electrics
Walls, Underfloor and Ceiling insulated and Joinery is double glazed
Perfect for an extra bedroom, office or rumpus room !
Viewing available on request in Hamilton 0276011375
Price does NOT include transport or site establishment but this can be priced on request.
Custom sizes available on request
